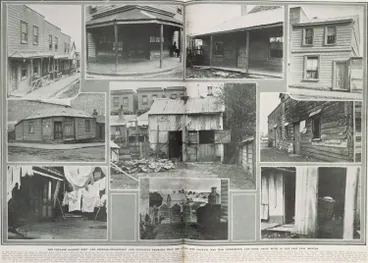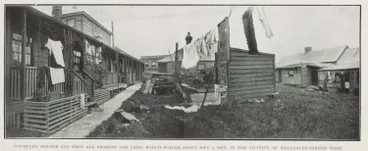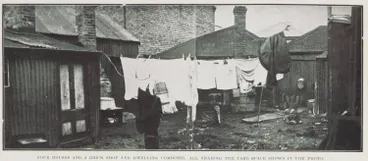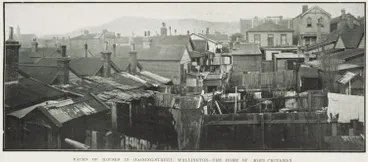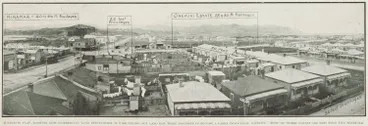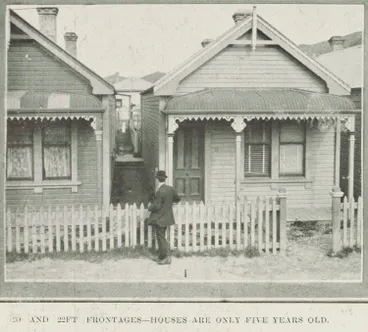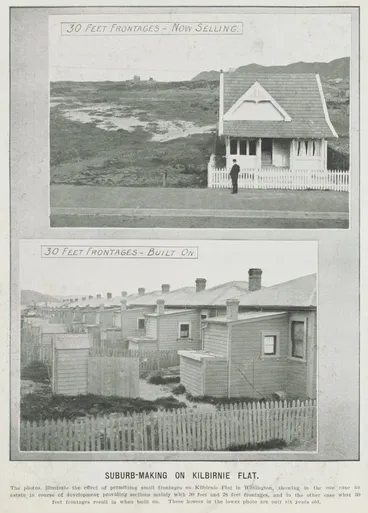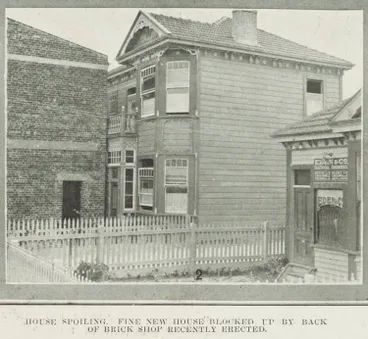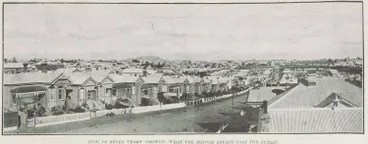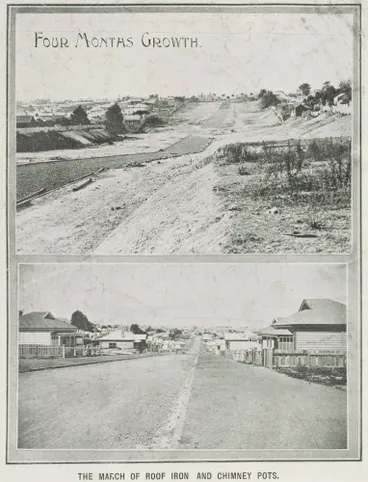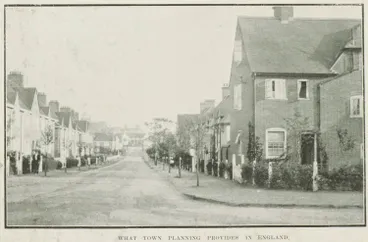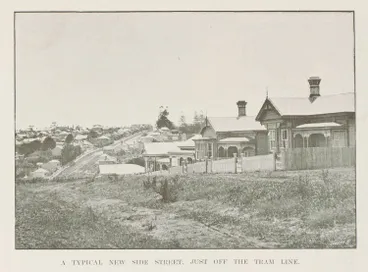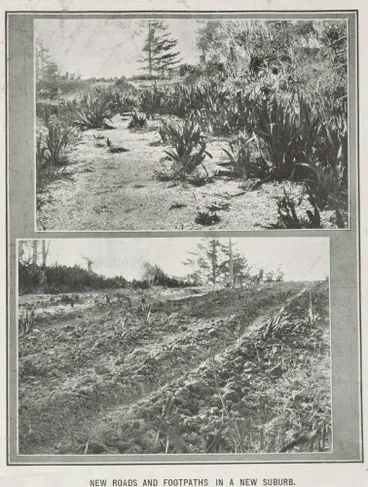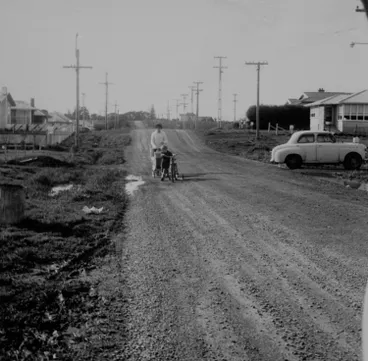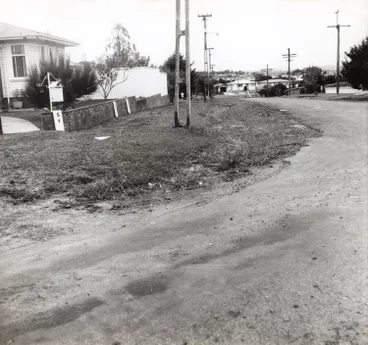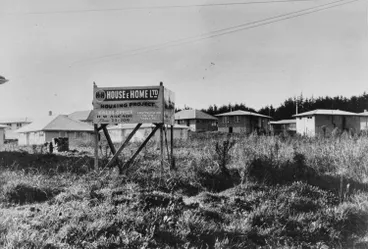Urban renewal and town planning in Auckland and Wellington.
A DigitalNZ Story by Auckland Libraries Heritage Collections
Uncontrolled urban development in nineteenth-century New Zealand led to cramped streets packed with disease-ridden slums. Read about the challenges facing town planners as new suburbs were built by unscrupulous developers in Auckland and Wellington.
Urban renewal, town planning, subdivision, property development, suburbs, overcrowding, infrastructure
During the late nineteenth century, uncontrolled urban development in Auckland resulted in cramped inner-city houses built along narrow streets and lanes. These small houses were usually serviced by cesspits or insanitary drains and sewers, and often had backyard middens. Even in the early twentieth century, large blocks of such substandard housing remained in the central city not far from Queen Street.
However, since the 1870s, city officials had been urging that modern cities needed to be planned and developed in a more orderly, tidy, sanitary and visually attractive way. Responding to current town planning ideas, in 1911, the New Zealand Graphic began a new social crusade. It informed its shocked middle-class readers that working-class housing fit only for demolition festered as close at hand as mid-city Federal and Cook Streets, and in upper-city Alexandra Street. And there were other poor housing areas at the western ends of Victoria and Wellesley Streets too. Below are some of the Graphic’s ‘slum’ photographs.
Fourteen houses and shop all sharing one yard
Auckland Libraries
However, the Graphic soon realised that slum clearance, or even just the creation of new suburbs, often led to another urban problem; the unregulated or largely uncontrolled construction of cheap, substandard and overcrowded subdivisions by unscrupulous and profit-driven developers. In October 1911, the paper investigated the development of new industrial suburbs at Onepuhi Estate, Miramar and Kilbirnie on the Kilbirnie Flat in Wellington.
The Graphic’s judgements on the problems of unregulated town planning is shown by the photographs it published. They show overcrowded subdivisions where developers had maximised the number of small houses they could build by squeezing them onto small sections with tiny boundaries and yards. In Kilbirnie, the Graphic’s photographer took the following amazing photograph shown below right, where a brick shed had been built right up to the boundary of the house behind it. The house (which was there first) had also been built up to the edge of its section boundary. Perhaps the house was too large for its tiny section.
Suburb-making on Kilbirnie Flat
Auckland Libraries
But this did not only happen in Wellington. In Auckland another Graphic photographer took the following photograph of houses being built too close to existing boundaries in Ponsonby’s new Jervois Estate. Since about 1903, developers had been creating the Jervois Estate along Jervois Road in Ponsonby. The Graphic’s judgement was that here, too, unscrupulous developers largely uncontrolled by lax town planning by-laws had increased their profits by jamming as many houses on small sections as they could into the subdivison. This had resulted in the creation of a visually unattractive, featureless suburb of uniformly monotonous houses crammed together along endless roads with few intersecting thoroughfares and no developer-provided public parks or reserves.
Five to seven years' growth - what the Jervois estate cost the public
Auckland Libraries
The Graphic complained that Auckland ratepayers had been left to pay for adequate roads and footpaths in the Jervois Estate, because when the subdivision was completed there were no effective planning by-laws regulating the standards of the shoddy thoroughfares developers usually provided. Therefore unscrupulous developers could expand their returns even further; saving space (and money) by jamming in houses while scrimping on roads and footpaths.
The march of roof iron and chimney pots
Auckland Libraries
Inevitably, the Graphic compared Auckland’s uncontrolled town planning shambles with orderly and attractive suburbs in new towns like Port Sunlight and Bournville in England. The following photographs compare orderly English town planning with New Zealand's densely-packed laissez-faire jumble.
What town planning provides in England
Auckland Libraries
A typical new side street, just off the tram line
Auckland Libraries
On 1 November 1911 the Graphic published the following photograph of unfinished roads and footpaths in a new suburb (probably the Ponsonby Park Estate), which had not been completed by developers who were up to their usual unscrupulous tricks.
New roads and footpaths in a new suburb
Auckland Libraries
And it seems the more things change, the more they stay the same. Fifty-five years later in 1966 an unknown photographer took the following photograph of Mrs Dorothy Laker and her young son, Gavin, walking down an unsealed section of Flat Bush Road in Otara because there was no footpath.
Woman with a pram, Otara, 1966
Auckland Libraries
In other new suburbs like Manurewa, Mangere and East Tamaki the roads and footpaths were pretty basic.
Neglected street, Manurewa, 1970
Auckland Libraries
In most cases, developers built houses and moved on. Consider this photo from East Tamaki in 1961 where no footpaths have been laid out, and the houses came complete with gorse in their backyard paddocks! There is nothing new under the sun, and uncontrolled developers seldom change their spots…
Group housing project, East Tāmaki, 1961
Auckland Libraries
Further reading:
Ben Schrader. City planning, retrieved from Te Ara - the Encyclopedia of New Zealand, published 11 Mar 2010, updated 26 Mar 2015.
This story was written by staff from Auckland Libraries and was originally published on the Heritage et AL blog.
